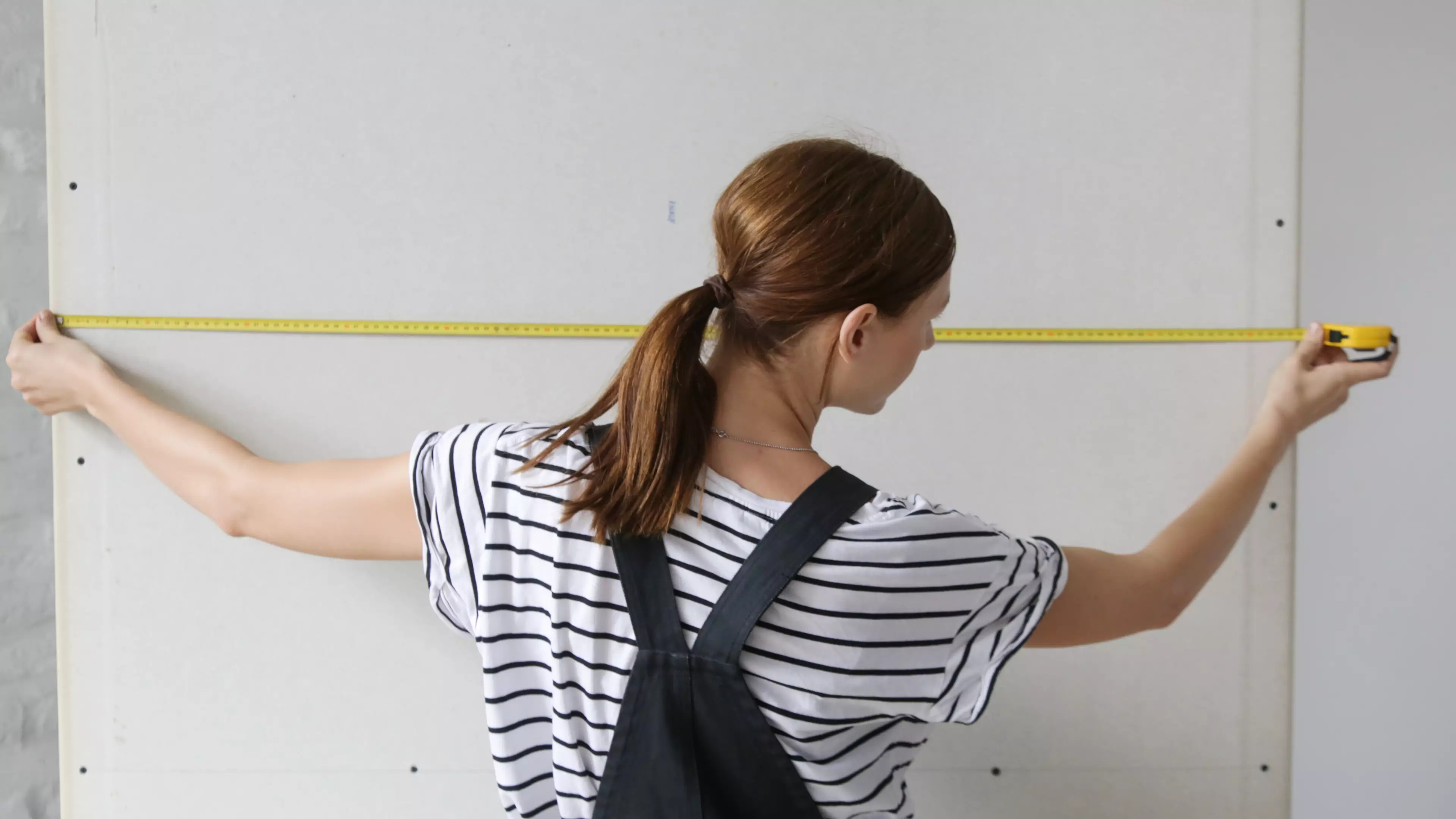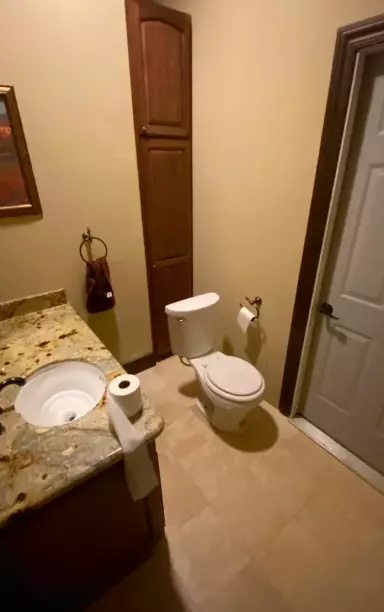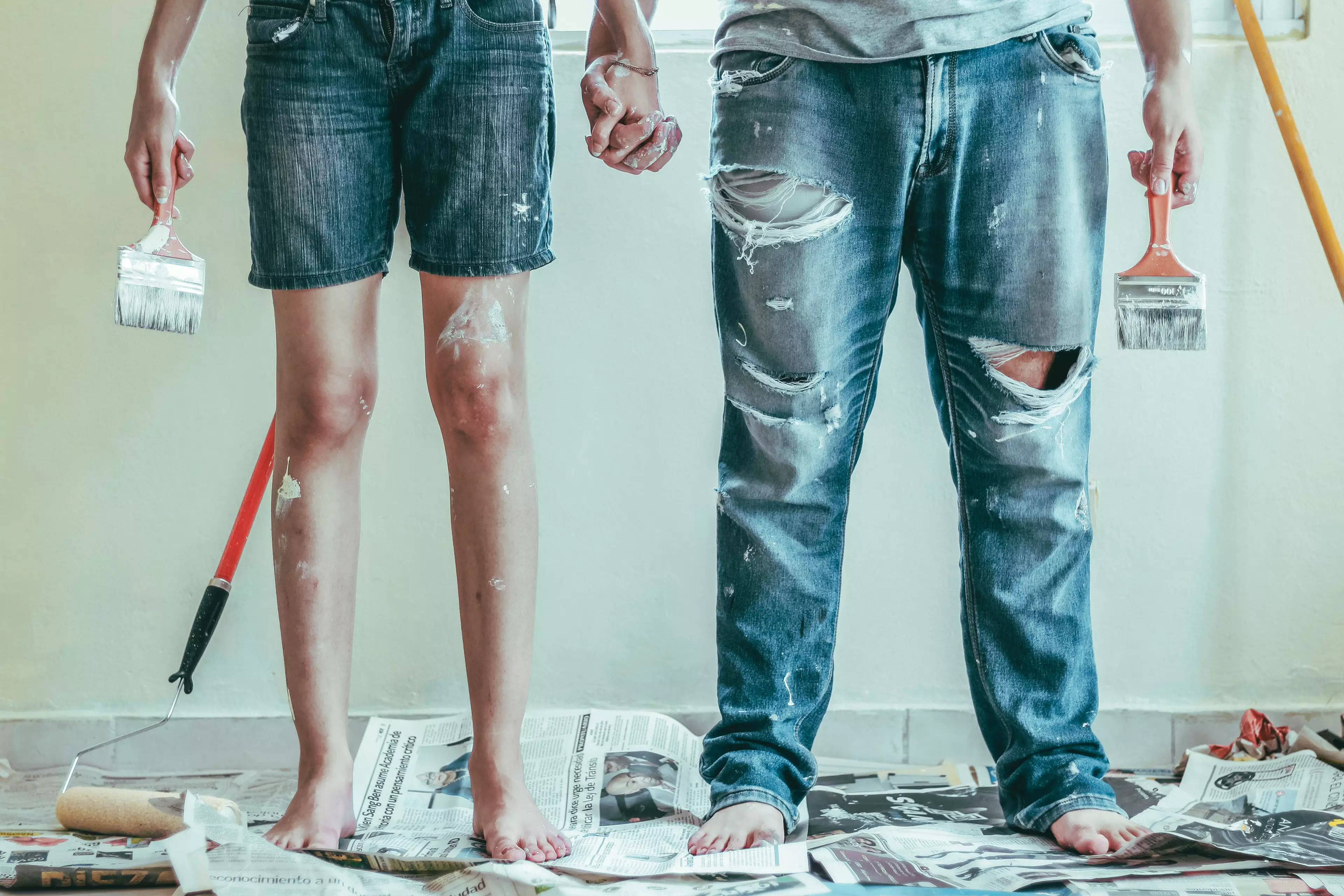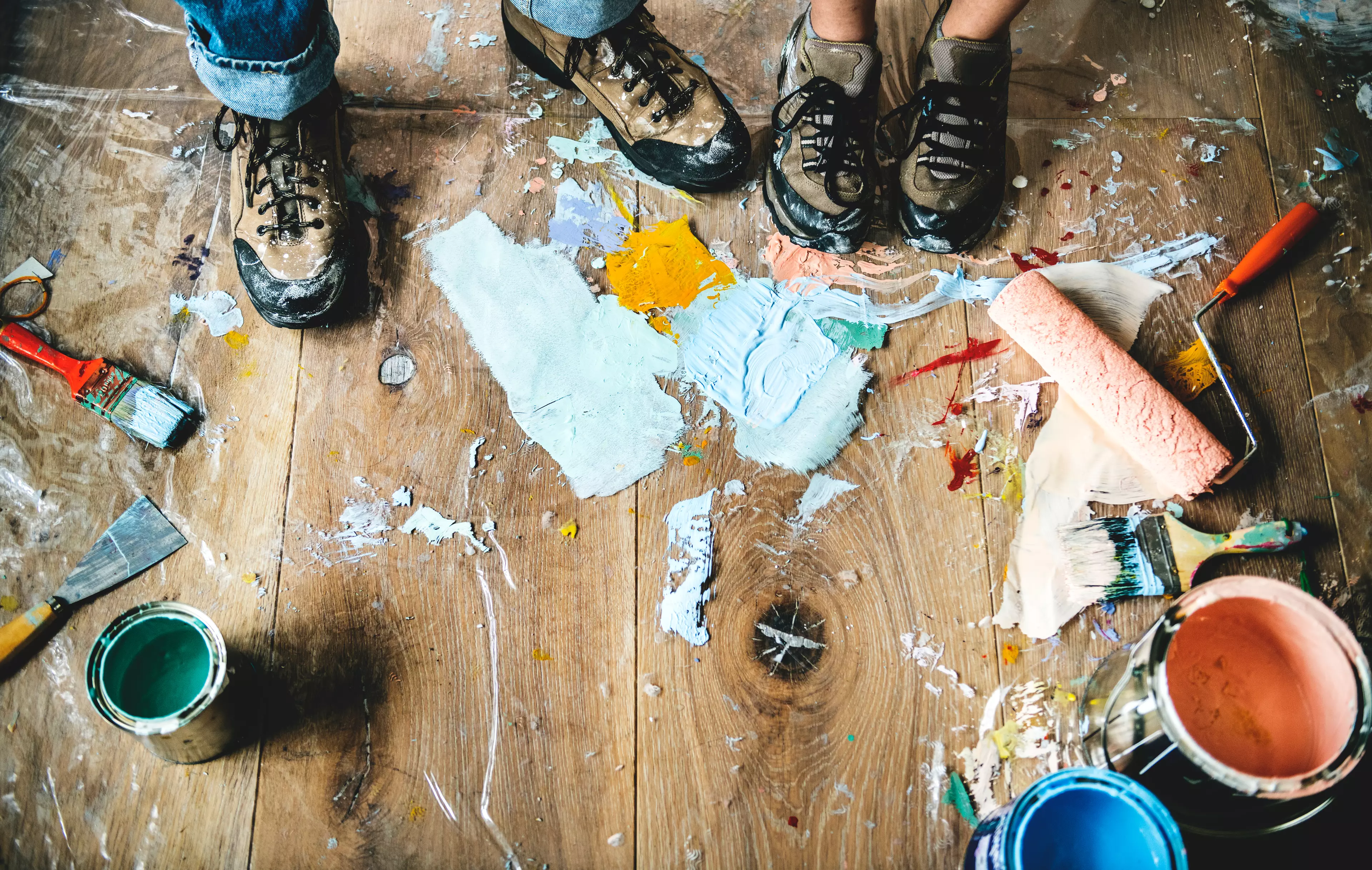
Making the most of a small bathroom space can be tricky, but one person has had a bit of a 'mare after designing their bathroom in a rather peculiar manner.
Posted on Reddit, the unusual bathroom features a toilet and sink unit - but the toilet has been placed right in front of a cupboard!
"Well somebody screwed up," the post was captioned.
Advert
Take a look at the DIY fail below...

And other Reddit users couldn't stop laughing at the fail, with one person commenting: "[The] plumber missed his layout when they were building the structure. It was probably supposed to go over on the lower left of the photo where the sink is, beside the sink. They realised this after concrete was poured and decided to leave it.
"Then they found out a standard size toilet protruded into the door and installed the smallest they could find, bowl wise. Wow! What a cluster!"
Advert
Another said: "This is why I have ptsd."
However, one pointed out that the cupboard might be able to open - just.
"It's a little tough to make out here, but that's a full cabinet behind the standard-sized toilet... And you can open it all the way. There's about two feet of space behind the toilet here," they wrote.

Speaking of DIY fails, a few months ago we told you about a woman who has spent more than £5,000 fixing her husband's DIY disasters.
Advert
Speaking on podcast Real Fix, Debbie, from Edinburgh, told how she'd had to spend more than £5,000 to fix disasters her hubby had got her in, from sawing a sofa in half to crashing his car into a McDonald's while trying to change the radio station.
Debbie, 56, says that although Craig, 51, has 'the best intentions', her partner of 25 years seems to almost always get himself into sticky situations.

You can read more on that here!
Featured Image Credit: Shutterstock